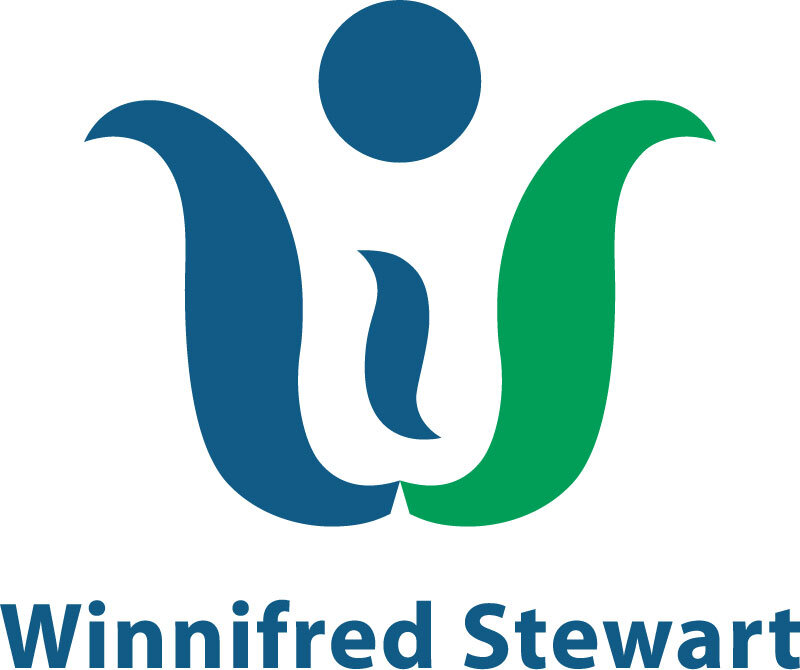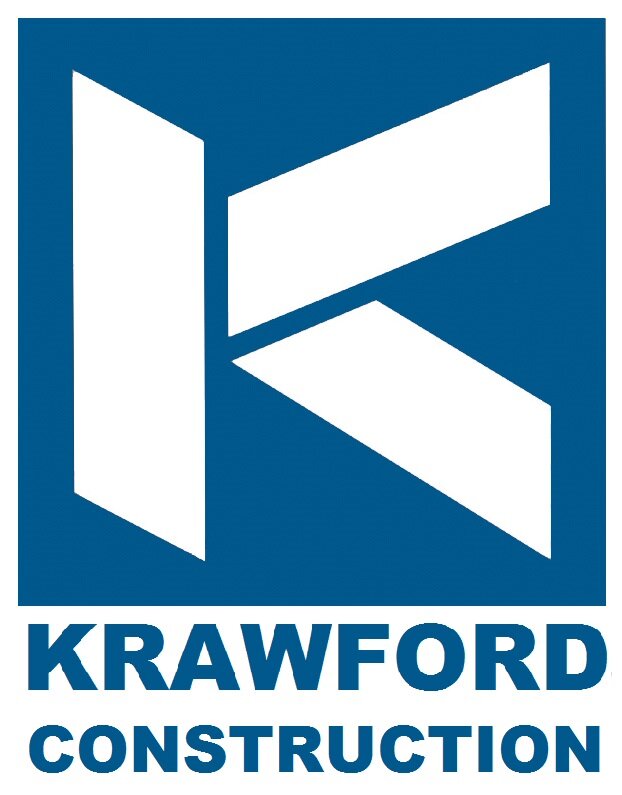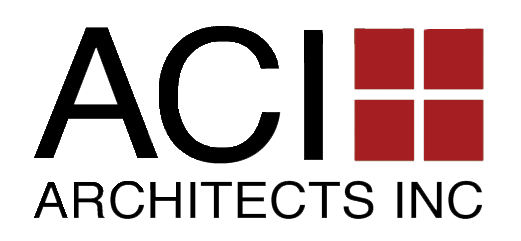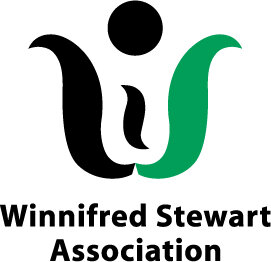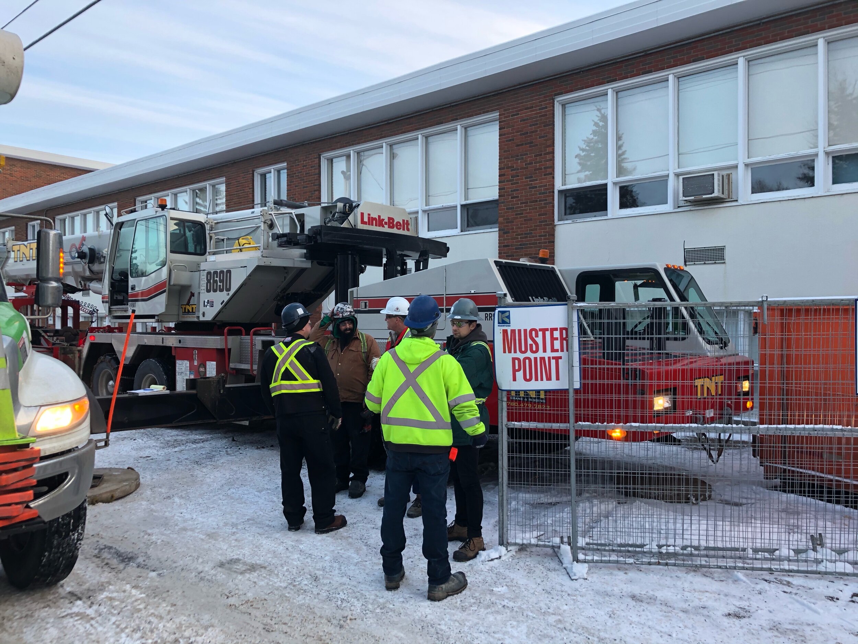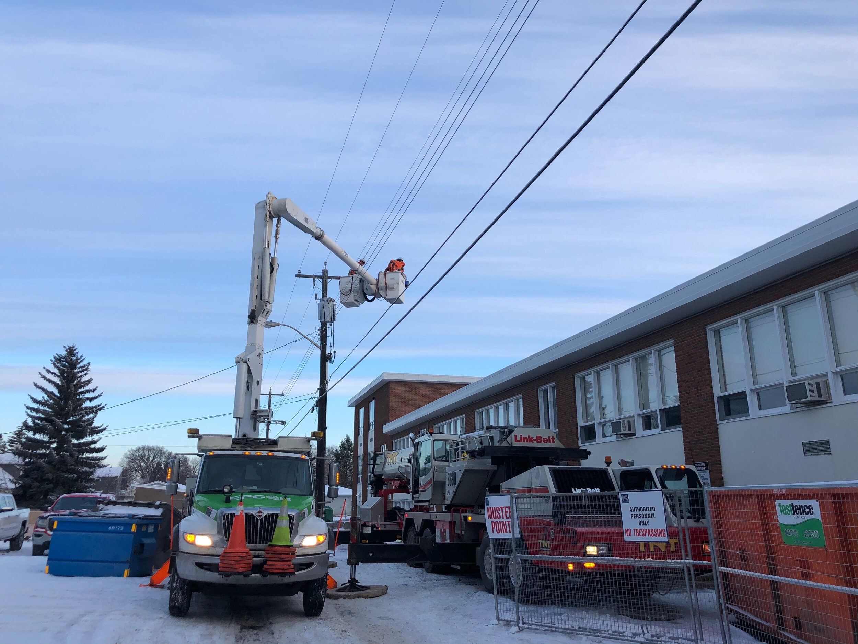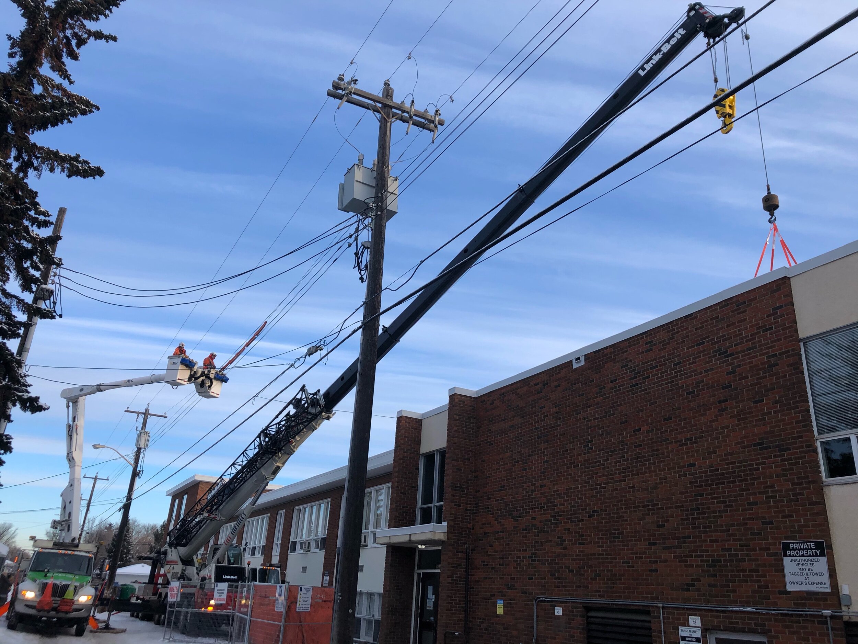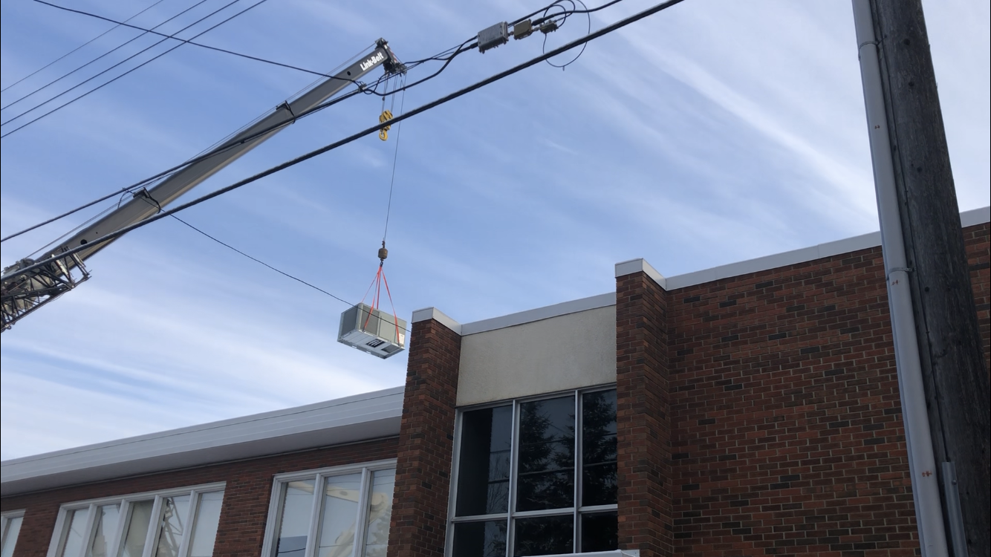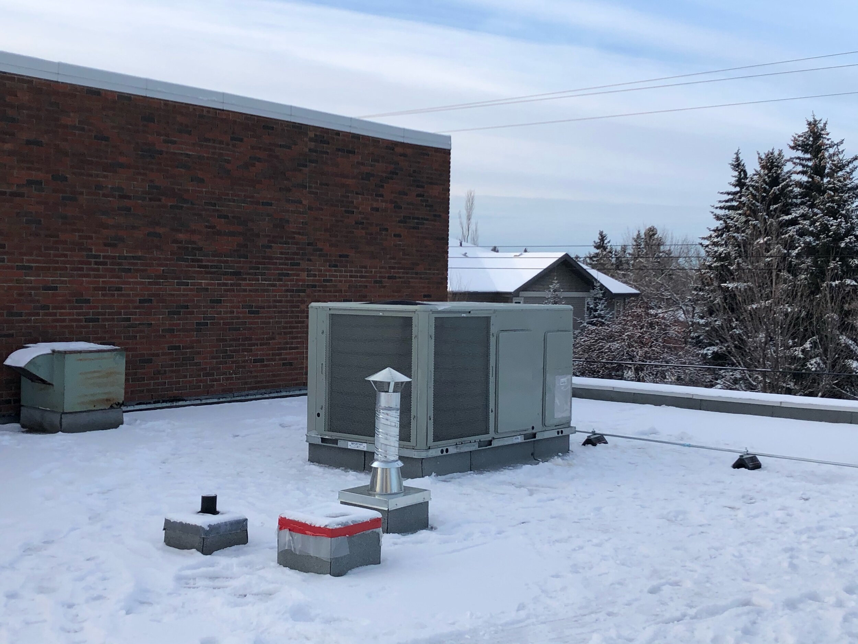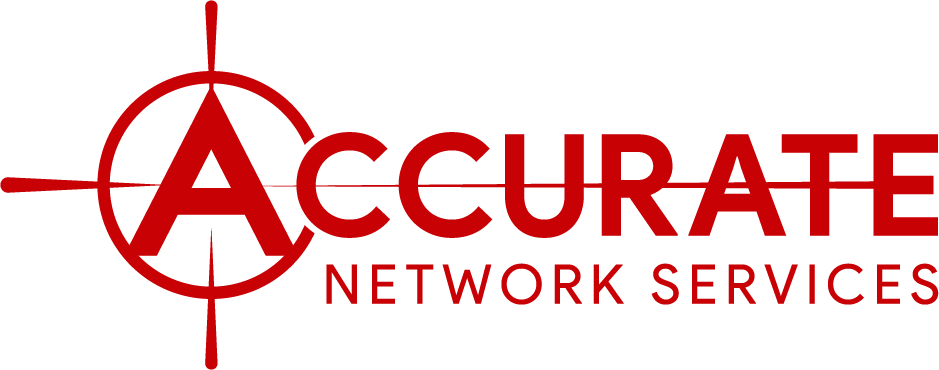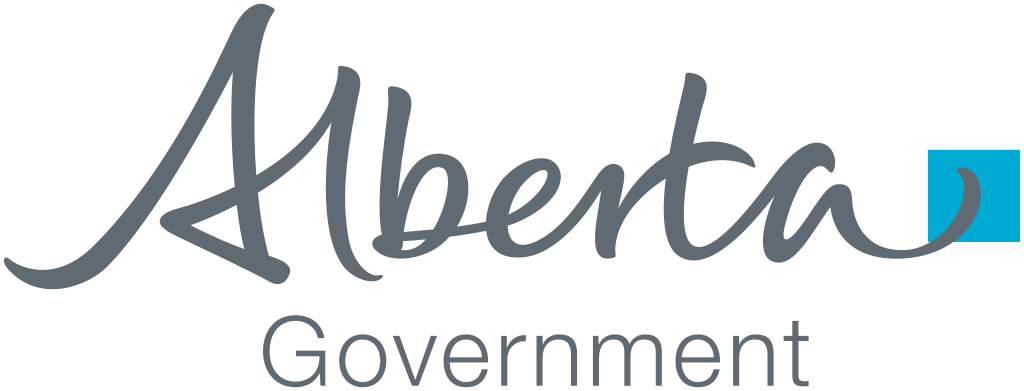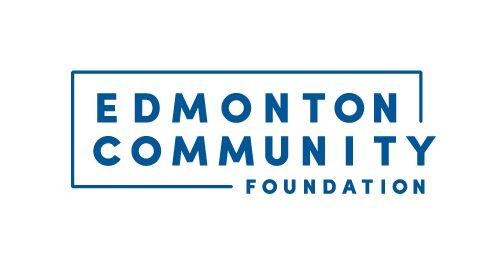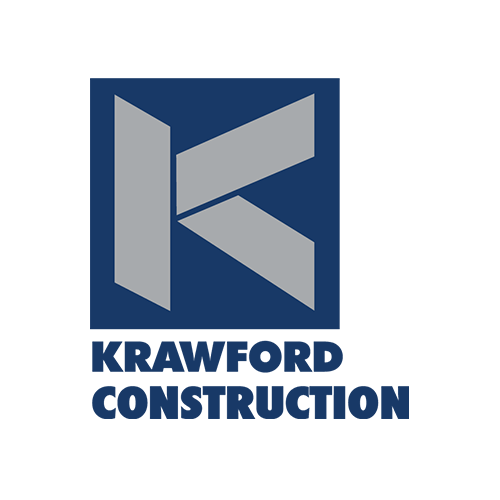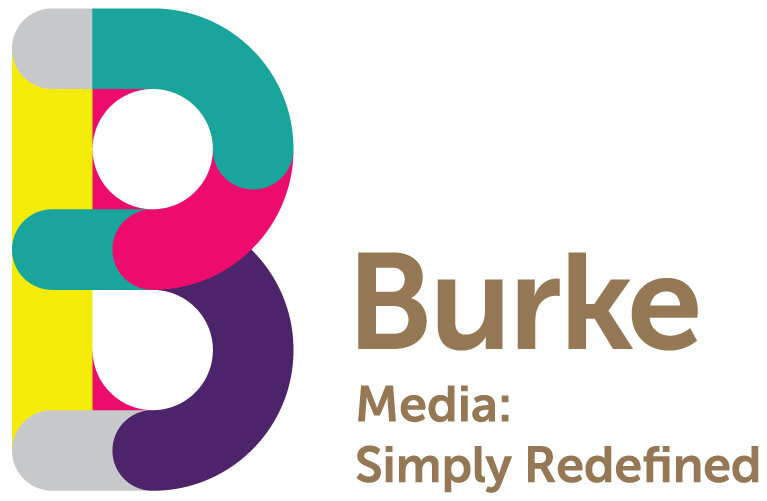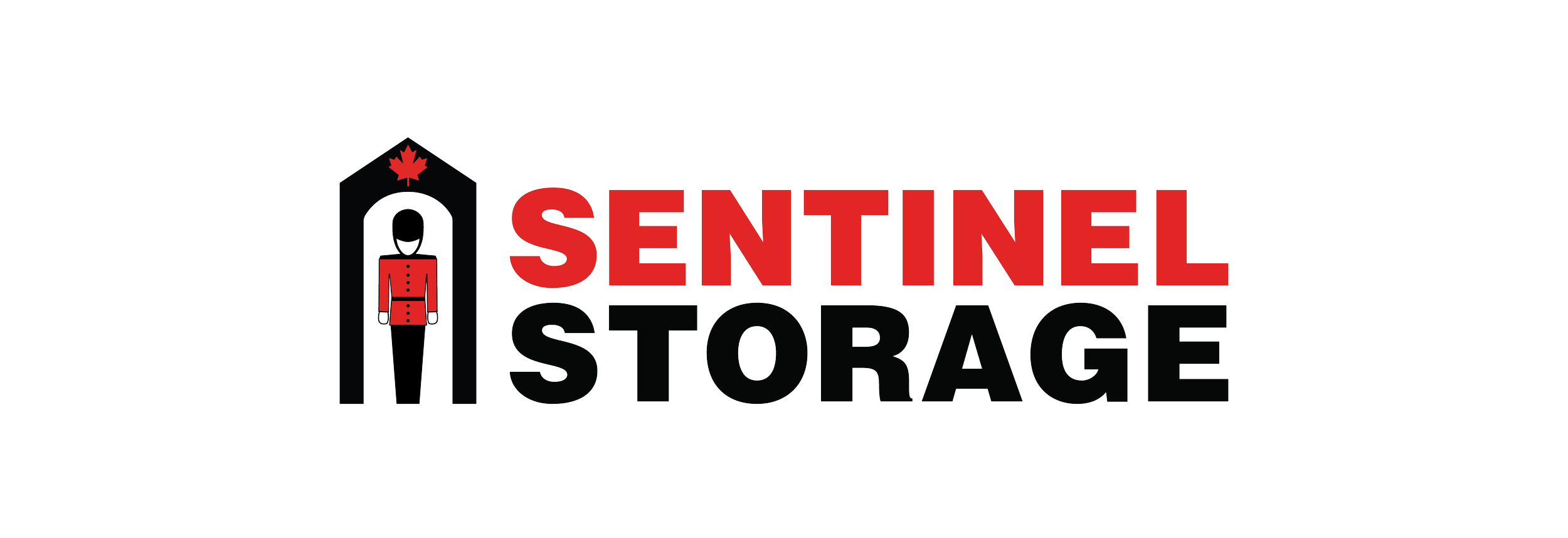We are so pleased to announce that the Winnifred Stewart Community Kitchen is officially complete!
With planning for the renovation beginning in April of 2019, it’s incredible to see the changes that took place over the past 10 months.
Grant funding for this project was received from the Government of Alberta through the Community Facility Enhancement Program (CFEP) for $155,000. In addition to the support from the Province, we were overwhelmed by the generosity of our partners in this project. Gifts in kind were received totaling more than $50,000 from our general contractor, Krawford Construction, our flooring supplier Stonhard Flooring, our project manager BGIS, our prime consultant ACI Architects Inc, as well as JK Environmental and Pinchin.
Thank you to everyone who was involved in this project! Our dedicated team made sure our dream of a fully accessible community kitchen came to life and we could not have imagined a more beautiful and functional space.
We hope you can join us on Thursday, March 5th from 4pm-6pm for a grand opening event. Please RSVP to Kayla at KaylaB@wsaf.ca by February 27th and click here for more details.
